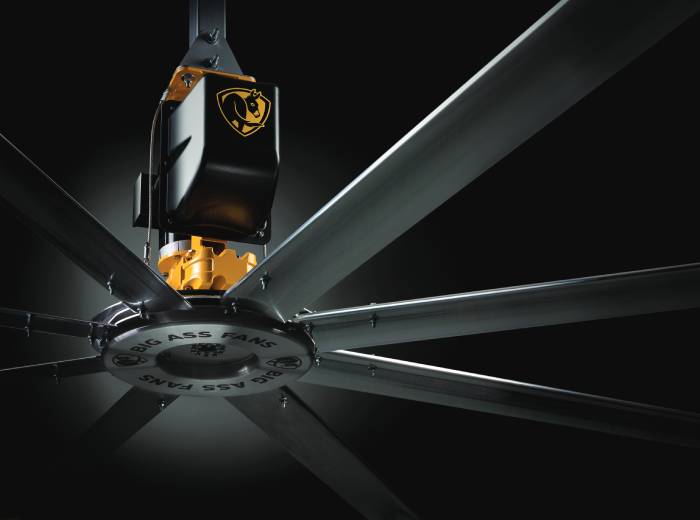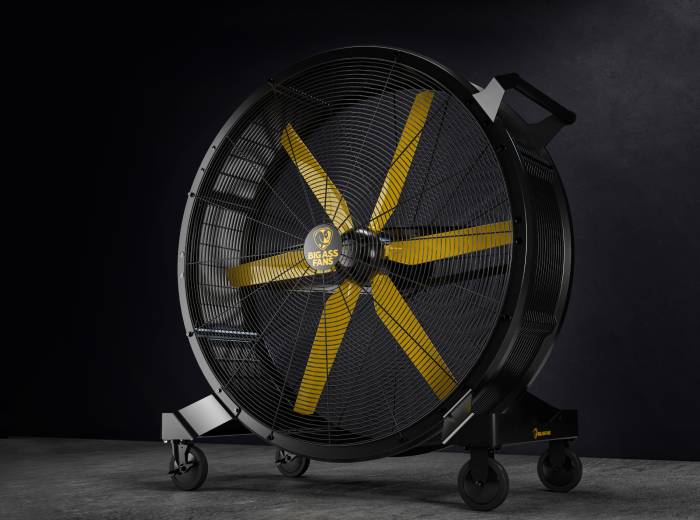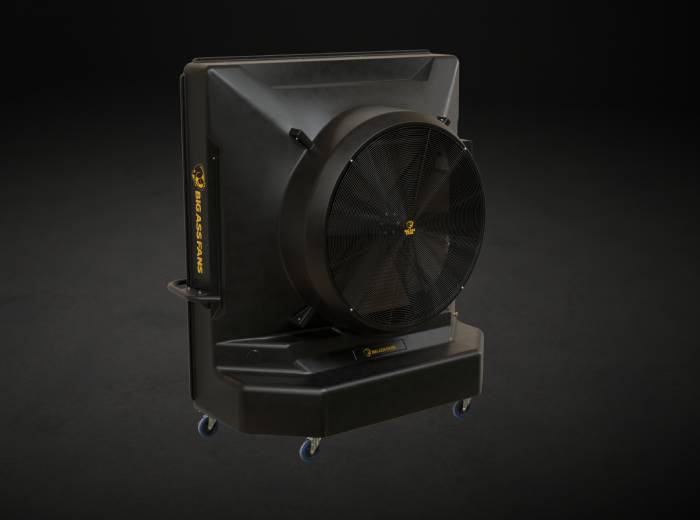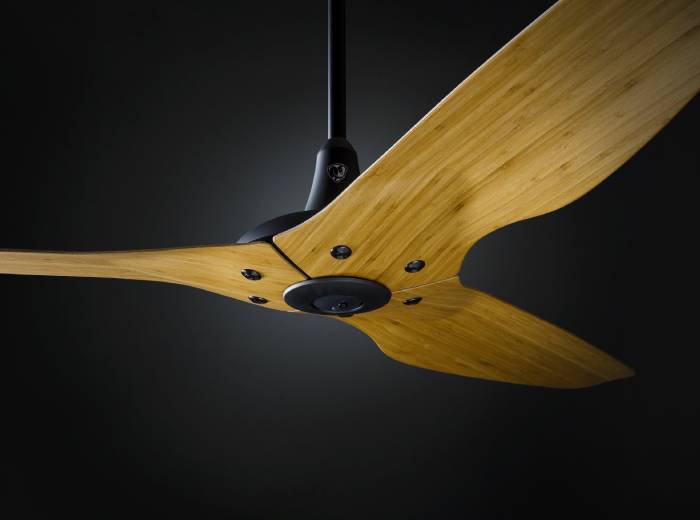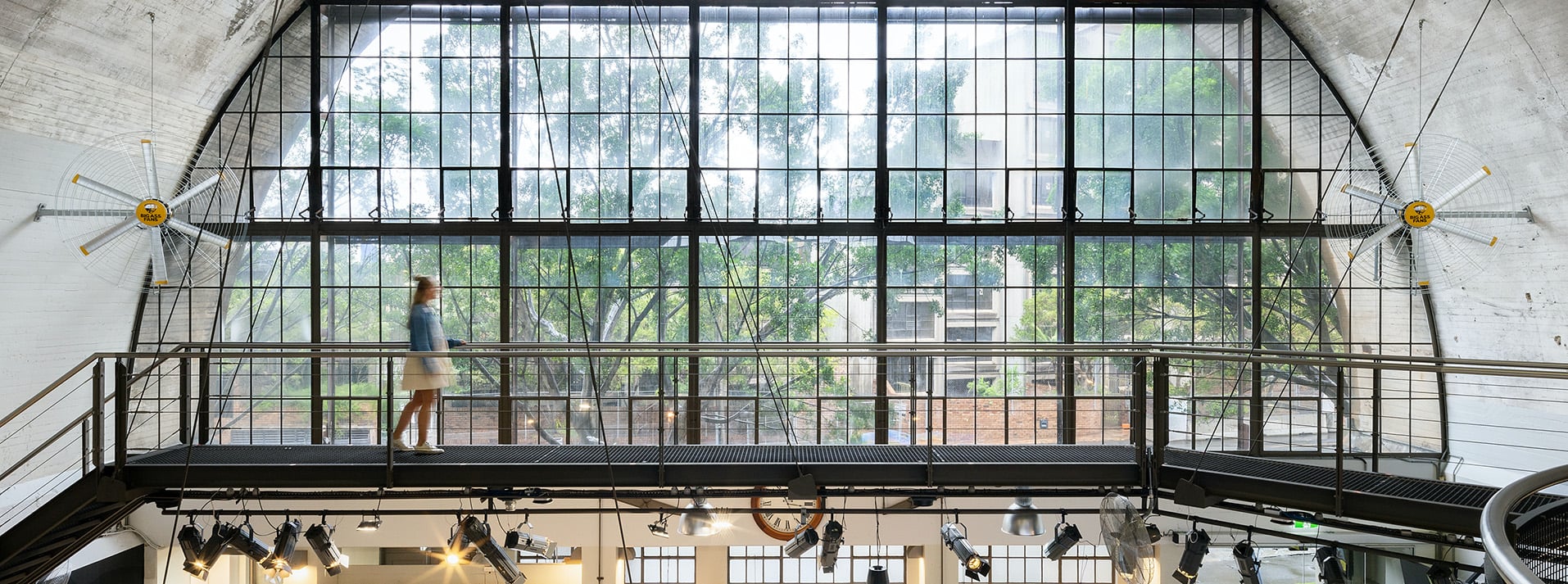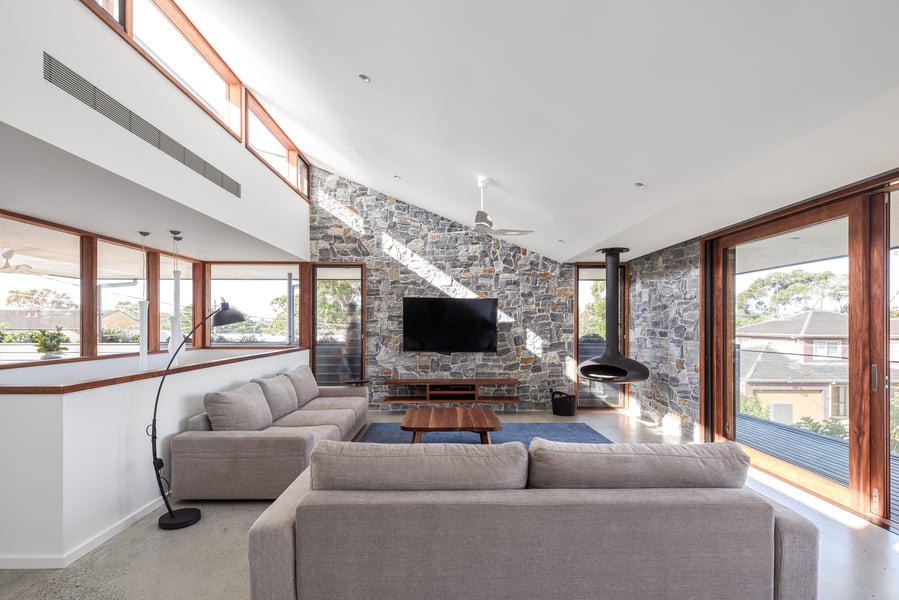
Sustainability at Home: Ironbark Architecture's Approach
Photography by Andy Macpherson Studios
Chris Freeburn, director Ironbark Architecture in Sydney, has established a reputation for creating contemporary Australian homes that embrace the beauty of the natural landscape while prioritising sustainability. With a focus on simplicity, approachability, and a connection with the environment, Ironbark Architecture's designs embody the essence of sustainable living.
Recognising that a home is more than just a physical structure, Freeburn believes in the importance of understanding the lifestyle and values of his clients. He emphasises that the collaboration between architect and client is a personal affair, where the architect's role is to shape the house, but it is the clients who infuse it with the essence of a home.
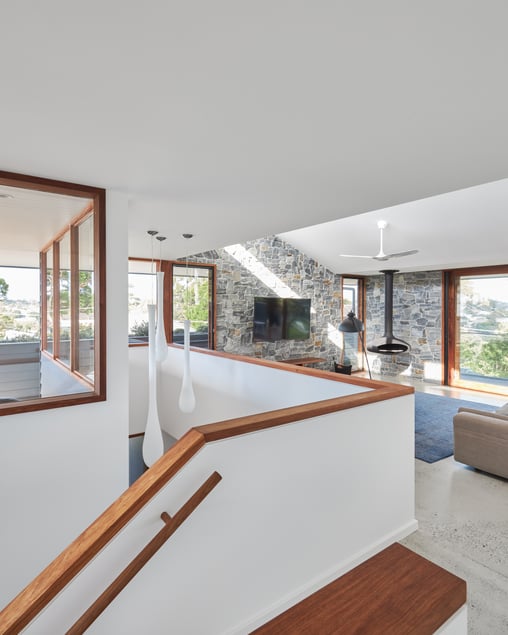
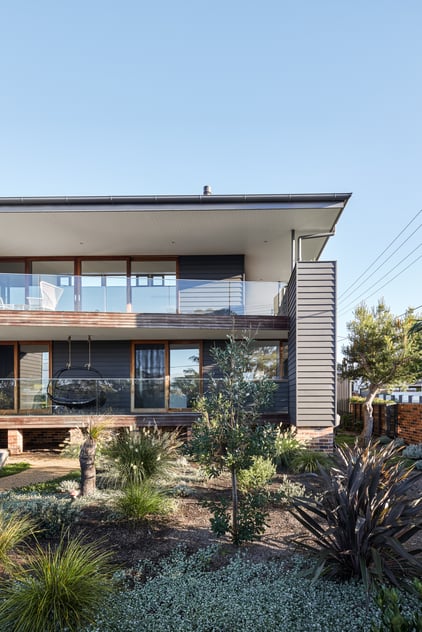
One notable project, Ailbe, reflects Ironbark Architecture's commitment to sustainability and a harmonious connection with its surroundings. The design aimed to create a warm and inviting atmosphere, with the swimming pool as the central feature. By carefully considering the topography, privacy, community, access to views, ventilation, and natural sunlight, Freeburn ensured that Ailbe maximised views, natural light, and comfort for its occupants.
In an innovative approach, Ailbe follows an "upside-down" design, with the living areas located on the top floor and the bedrooms on the lower floor. This arrangement enables the house to capture ample sunlight from the north, provide breathtaking views to the south, and optimise cross-ventilation. The result is a home that is bathed in natural light, with a picturesque outlook over a beautiful park and river.
Drawing from his own experience of running Ironbark Architecture from his home, Freeburn acknowledges the significance of creating a comfortable home office. He emphasises the importance of natural light and a pleasant outlook, ensuring that home offices are not dark and dingy spaces. At Ailbe, the home office is strategically positioned to overlook the park, featuring windows on two sides to maximise natural light and connection with the surroundings.
In addition to thoughtful design considerations, Ironbark Architecture integrates sustainable materials and features into their projects. Recognising the growing trend of natural ventilation in home design, Freeburn incorporates timber-framed, double-glazed windows and Haiku L ceiling fans by Big Ass Fans throughout the homes. The use of the Haiku L, promotes cooling without relying on energy-intensive air conditioning systems. By combining passive design principles with these features, Ironbark Architecture reduces the need for active heating and cooling, minimising energy consumption.
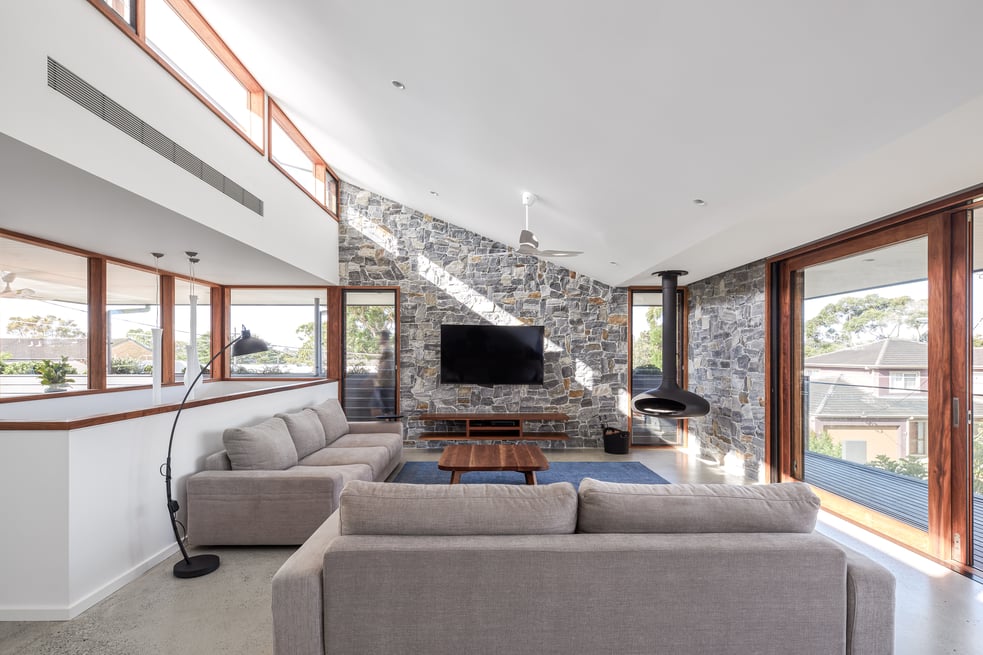
For Chris Freeburn and Ironbark Architecture, sustainability goes beyond mere aesthetics. By considering the landscape, climate, natural light, and ventilation, they create homes that are not only visually appealing but also prioritise the well-being of occupants and minimise environmental impact. With a dedication to sustainable design principles, Ironbark Architecture sets an inspiring example for the future of home design.
See more sustainability practices at home with Big Ass Fans Conversations with Architects.

