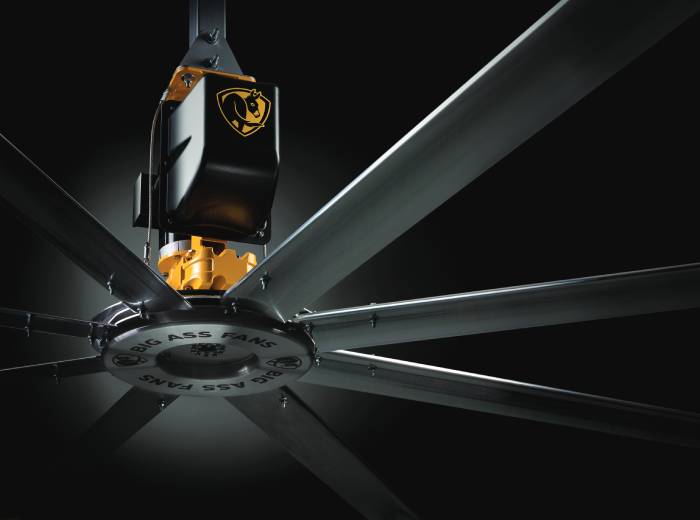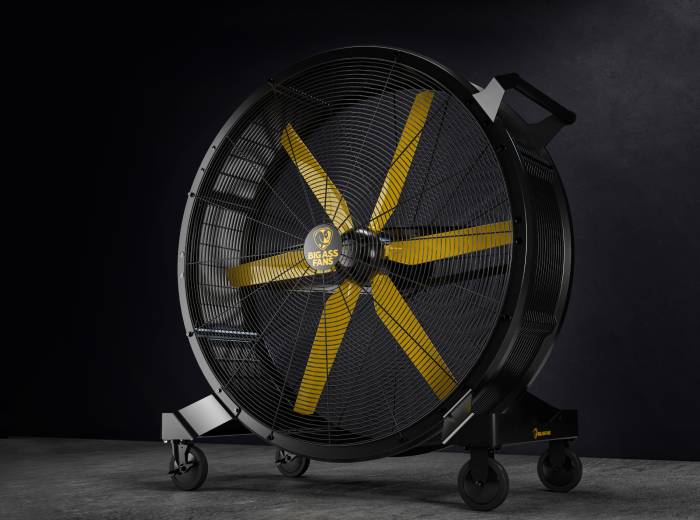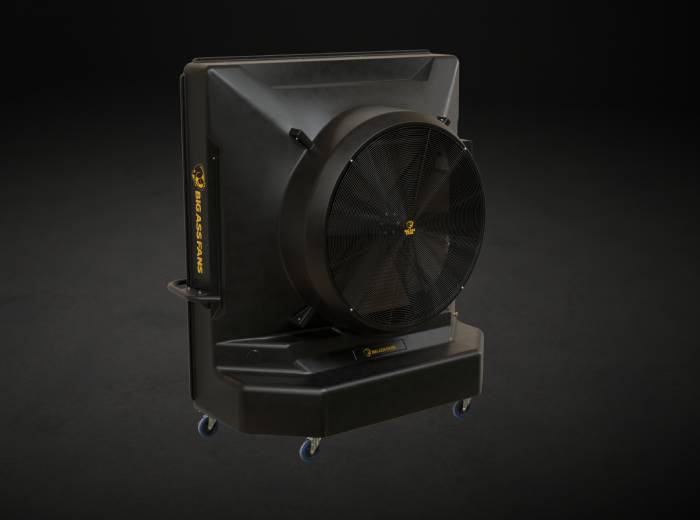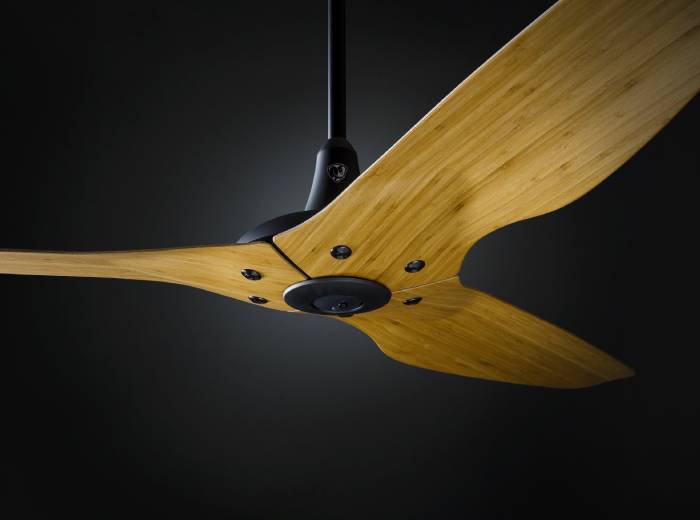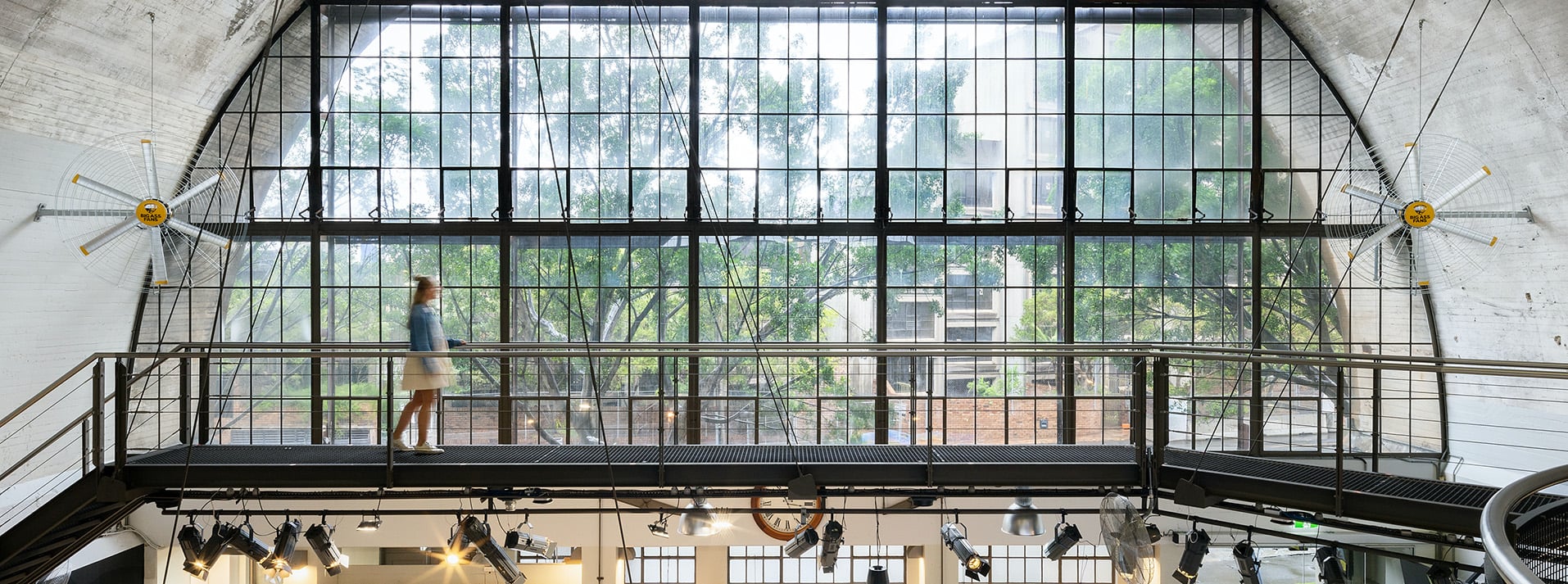A guide on Improving Ventilation in Architectural Designs
Too often we see poorly designed spaces that fail to consider ventilation factors, air quality and the impact this has to occupants.
Lack of ventilation in an occupied space is not only unresourceful and unsustainable, but it can also lead to productivity loss for the occupants, with things like sick building syndrome and other health issues as air quality is affected.
Ultimately it falls on the credibility of the engineer to ensure they get movement of air right when designing conditioned spaces that people occupy.
WHat is Ventilation?
As self explanatory as it is, ventilation moves outdoor air into a building or room, and distributes air within. The general purpose of ventilation in buildings is to provide healthy air for breathing by both diluting the pollutants originating in the building and removing pollutants from it. This is where ventilation openings, such as windows, ridges, louvers and doors are utilized depending on climate zones.
The minimum acceptable ventilation opening is 5% of a floor space. Though a 10% ventilation opening area is required as AU standard. Add ceiling fans and this reduces to 7.5% (Which is good!).
For example, a Climate Zone of 1 (hot, humid summers and warm winters) and a Climate Zone of 4 (hot, dry summer & cool winter) without any air circulation in the use of overhead fans or evaporative coolers requires a 10% ventilation opening. When you add a ceiling fan in these zones, Climate zone 1 reduces to 7.5%, and Climate zone 4 reduces to 5% creating greater ventilation in the space.
All buildings must have sufficient ventilation to be comfortable, and air infiltration and exfiltration works hand in hand with ventilation to improve air quality.
Indoor air quality, Infiltration & Exfiltration
Infiltration affects indoor air quality as it introduces pollutants, allergens, and microbes into a building space. It can also result in moisture accumulation because airflow carries rainwater and water vapor.
In warm & humid climates, air infiltration (movement of air into building) may need to be minimized to reduce warm air from inside meeting cold surfaces.
For cold climates, air exfiltration (movement of air out of building) needs to be prevented to reduce interstitial condensations. For a room with locally generated pollutants like a bathroom, toilet or kitchen, it is important for exfiltration to be used. Finding the balance between infiltration and exfiltration is necessary, but how can this be achieved?
How can fans improve ventilation and Air quality
Fans are one of the most important tools that can be used to move air within a building space.
By placing a fan close to an open window or door, the fans will increase the rate at which outside air is mixed with the inside air and help remove virus particles by blowing air out.
At Big Ass Fans, dilution is the solution to pollution. Even without an open window, our fans can improve airflow and air quality by providing that important balance between infiltration and exfiltration. As a result, air is circulated and thermal comfort level is improved. Using relatively little electricity, Big Ass Fans’ provides sufficient cooling for buildings in many parts of the country, whether it be cold or humid climates.
To see how best to circulate air within your space and improve air quality, check out our SpecLab and CFD modelling tools, which can customize placement of fans in your space and help provide greater ventilation for your building.

